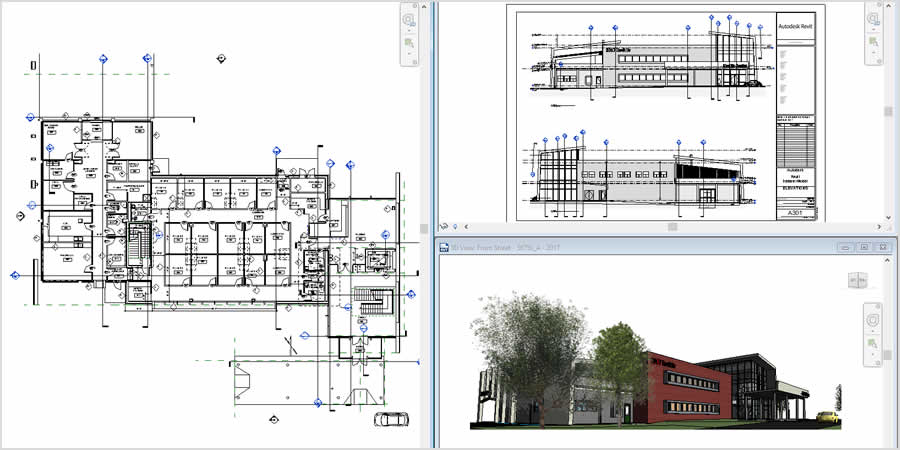Syllabus
Topic to be covered
Building Information Modeling
- Exploring User Interface, Building Elements
- Project Units, Visual Styles
- Creating Levels & Level family
Draw Walls
- Location Line, Draw wall Shapes
- Drawing a plan as per Dimension
- Creating Wall Structure
- Modify Wall - Split Region, Sweeps and Reveals
- Wall Shapes and Openings
Draw Windows & Doors
- Create Floor & Floor Properties, Slab Edges
- Place Components - Furniture
Roof
- Roof by Footprint, Roof by Extrusion
- Join/Un join Roof
- Roof Soffit, Roof Fascia, Roof Gutter
- Create - Stacked Wall
Modify Tools
- Move, Copy, Paste, Rotate, Mirror, Array
- Scale, Split Element, Trim, Align, Offset, Delete
- Match Type, Tape Measure
- Creating Curtain Wall, Curtain Grid, Mullions
- Adding Curtain Door Panel
- Embedded Walls
- Dimensions, Temporary Dimensions, Permanent Dimension
- Creating Ceiling
- Opening - wall, Face and Vertical opening, Shaft Dormer
- Elevation view, Section View, 3D views
- Area, Color Schemes, Keynotes
- Dimensions - Linear, Aligned, Angular, Radius etc…
- Text, Model Text, Tag, Callout Views, Drafting View
Stairs
- Creating Stairs, Creating Stair by sketching Runs
- Creating Stair by sketching Boundary and Riser
- Spiral Staircase, Stair Nosing, Custom Balusters
- Ramp, Railings and Rail Family,
- Modifying Rail Structure
Massing
- Create Mass Family using Forms
- Extrusion, Loft, Swept Blend, Sweep,
- Creating Building Elements from Mass Instance
- Mass Floors, Creating Wall, Floors, Roof & Curtain System
- Site Design – Topu surface, Sub region, Split Surface
- Building Pad, Graded Region, Parking Components, Contour line Labels
- Schedule / Quantities
- Material Take Off
Structural Medelling
- Structural Column, Beam, Brace, Trusses
- Structural Walls, Foundations, Structural Floor
Sheets
- Title Blocks, Adding Views on Sheet, Print Setup
- Lights - Adding Lighting Fixtures
- Solar Studies, Sun setting
- Camera and Walkthrough
- Exporting Walkthrough
- Rendering
- Create realistic images for exterior and interior view
- Export walkthrough in .avi format
Design Options
Family Creation
- Introduction, Creating 2D door Family, Creating the Door panel Solid geometry
- Window Family creation, Creating the Sliding Window
- Creating Furniture Family
Duration
2 Months (120 Hours) Duration




Certification